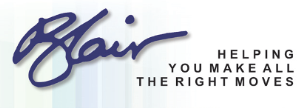Mortgage Calculator
603 1616 13th Avenue, Vancouver
Gorgeous complete renovation in 2019, with City Permits! Immaculately maintained. * Solid Concrete freehold strata in desirable South Granville on a quiet tree lined street. * Real oak hardwood, quality design, finishing, fixtures and appliances. Did you see that SubZero wine fridge? * Sonos in-ceiling speakers throughout... * Windows on three sides. North, West and South exposure with patio. One pet is cool, 55lbs max, -breed restrictions. * Parking and locker. Heat included in maintenance fee. * No public open houses, appointments easily arranged, call your Realtor now. * We respect serious buyers and have not restricted offers. *Showings begin Friday June 9th 4:00-7 by appointment, call your agent. *Offers as they come.
Taxes (2022): $2,259.37
Amenities
Features
Site Influences
| MLS® # | R2786288 |
|---|---|
| Property Type | Residential Attached |
| Dwelling Type | Apartment Unit |
| Home Style | 1 Storey |
| Year Built | 1975 |
| Fin. Floor Area | 950 sqft |
| Finished Levels | 1 |
| Bedrooms | 2 |
| Bathrooms | 2 |
| Taxes | $ 2259 / 2022 |
| Outdoor Area | Balcony(s) |
| Water Supply | City/Municipal |
| Maint. Fees | $627 |
| Heating | Baseboard, Hot Water |
|---|---|
| Construction | Concrete |
| Foundation | |
| Basement | None |
| Roof | Tar & Gravel |
| Floor Finish | Hardwood |
| Fireplace | 1 , Electric |
| Parking | Add. Parking Avail.,Garage; Underground,Visitor Parking |
| Parking Total/Covered | 1 / 1 |
| Parking Access | Lane |
| Exterior Finish | Concrete |
| Title to Land | Freehold Strata |
Rooms
| Floor | Type | Dimensions |
|---|---|---|
| Main | Living Room | 16'7 x 11'9 |
| Main | Dining Room | 10'6 x 8'5 |
| Main | Kitchen | 11'0 x 7'10 |
| Main | Foyer | 7'0 x 3'5 |
| Main | Primary Bedroom | 12'10 x 11'8 |
| Main | Bedroom | 9'8 x 9'6 |
Bathrooms
| Floor | Ensuite | Pieces |
|---|---|---|
| Main | N | 4 |
| Main | Y | 2 |






























































