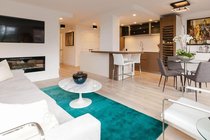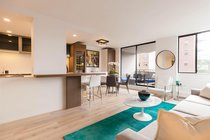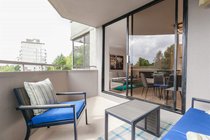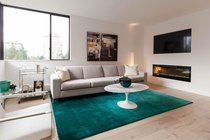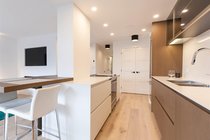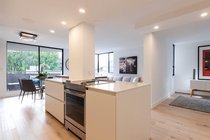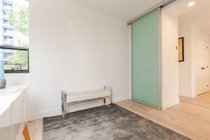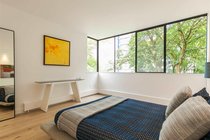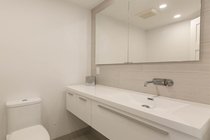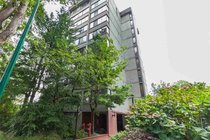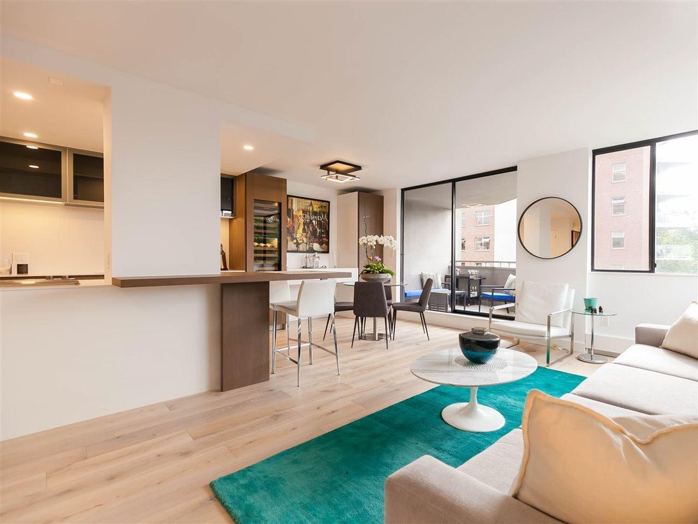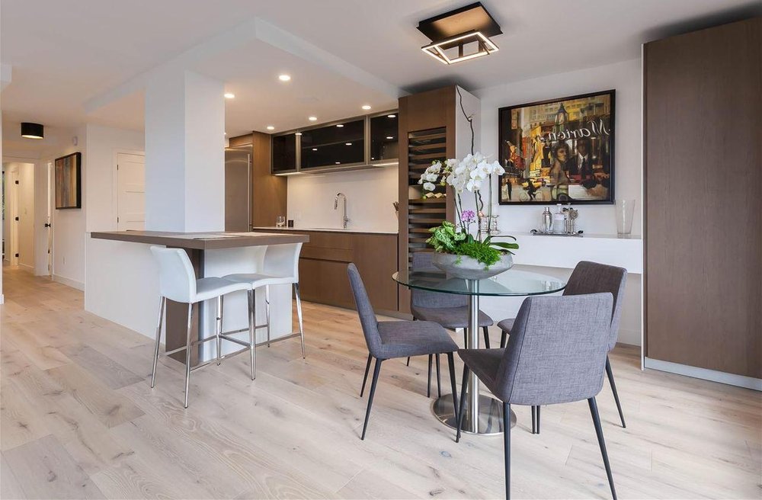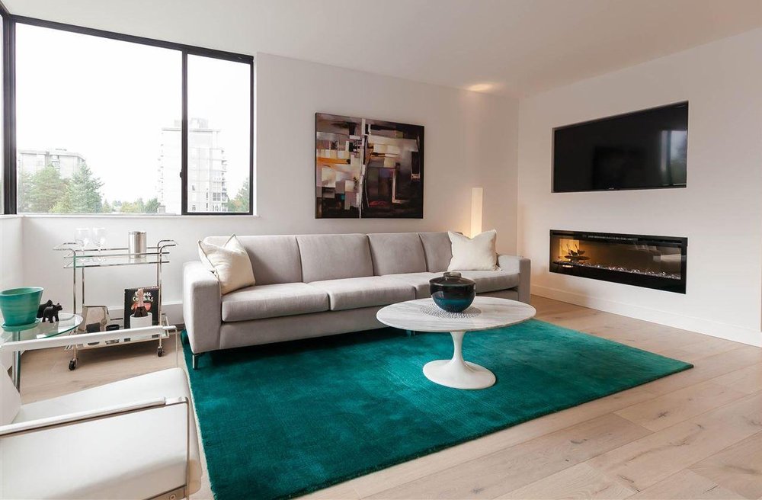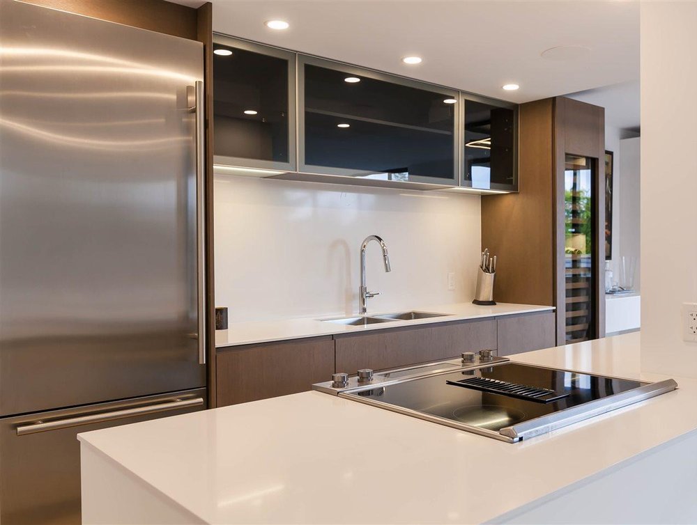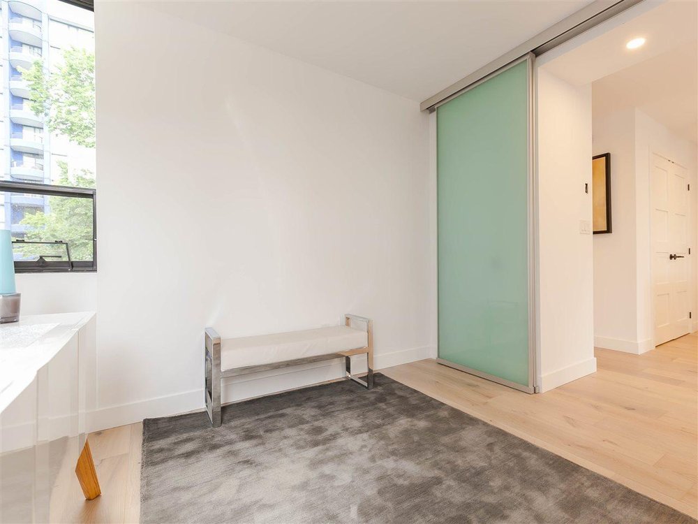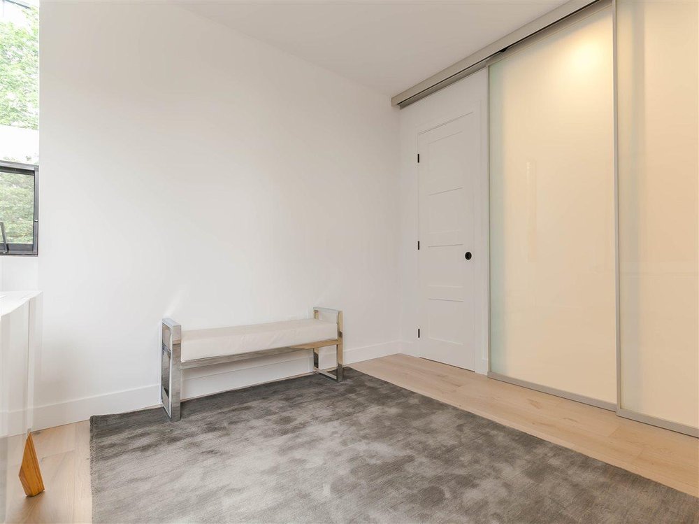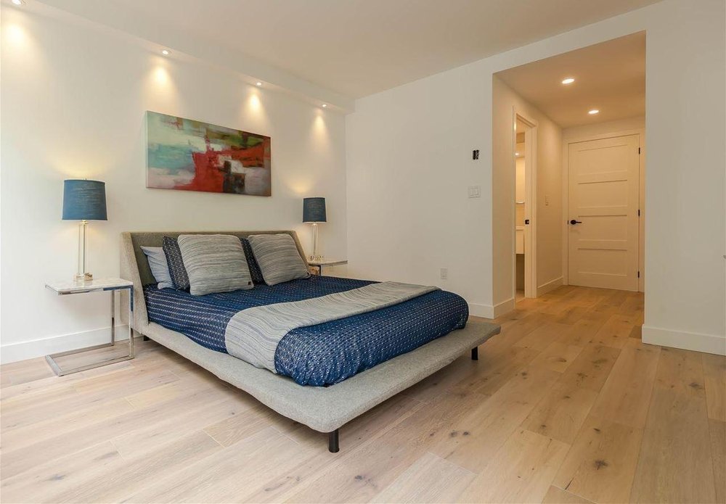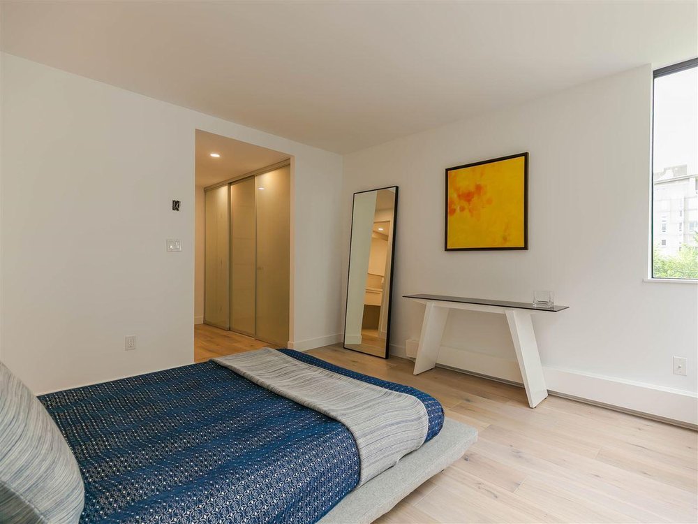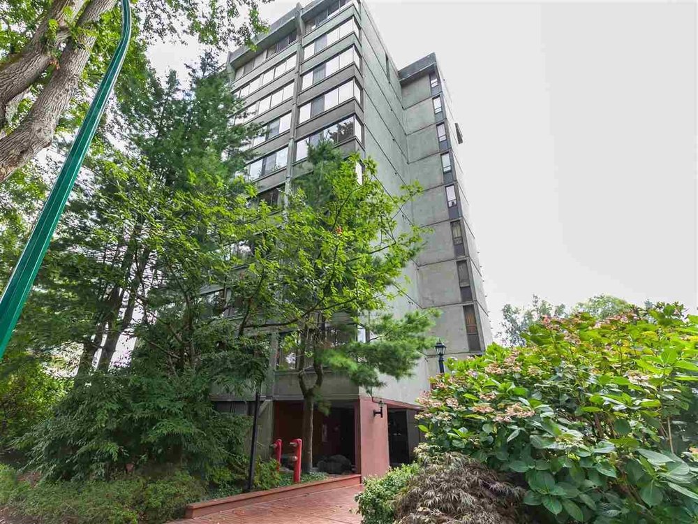Mortgage Calculator
603 1616 W 13th Avenue, Vancouver
( Another great client bought this sweet suite, -Blair Smith )
WOW! Stunning, meticulously re-designed masterpiece that sprawls over the entire side of the building (S,W,N) w/an abundance of light & sunny 100 SF S facing patio! Highlights include a custom European kitchen, Sub Zero integrated wine fridge, 12 FT dream island w/down draft Jenn-Air stove, versatile 2nd bedroom, electric fireplace & TV feature wall, Sonos in-ceiling speakers, ample in-suite storage, custom closet built-ins & engineered Oak flooring throughout. Well maintained, CONCRETE, Granville Gardens is in the heart of South Granville steps to world class shops & services, features only 3 units a floor & welcomes you home w/a mature garden. Parking & storage included, heat included in maintenance fee & rentals w/restrictions. This is a must see!
Taxes (2019): $1,867.27
Amenities
Site Influences
| MLS® # | R2403966 |
|---|---|
| Property Type | Residential Attached |
| Dwelling Type | Apartment Unit |
| Home Style | Corner Unit |
| Year Built | 1975 |
| Fin. Floor Area | 1020 sqft |
| Finished Levels | 1 |
| Bedrooms | 2 |
| Bathrooms | 2 |
| Taxes | $ 1867 / 2019 |
| Outdoor Area | Balcony(s),Balcny(s) Patio(s) Dck(s) |
| Water Supply | City/Municipal |
| Maint. Fees | $479 |
| Heating | Hot Water |
|---|---|
| Construction | Concrete |
| Foundation | Concrete Perimeter |
| Basement | None |
| Roof | Tar & Gravel |
| Fireplace | 1 , Electric |
| Parking | Garage Underbuilding |
| Parking Total/Covered | 1 / 1 |
| Parking Access | Lane |
| Exterior Finish | Concrete |
| Title to Land | Freehold Strata |
Rooms
| Floor | Type | Dimensions |
|---|---|---|
| Main | Living Room | 9' x 17' |
| Main | Kitchen | 7'6 x 11'6 |
| Main | Dining Room | 7'6 x 11' |
| Main | Master Bedroom | 12' x 11'5 |
| Bsmt | Bedroom | 9'6 x 9'7 |
Bathrooms
| Floor | Ensuite | Pieces |
|---|---|---|
| Main | Y | 2 |
| Main | N | 4 |
| Main | 0 |

