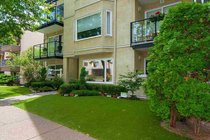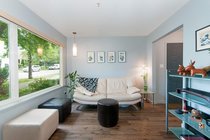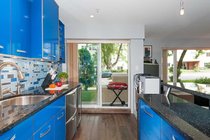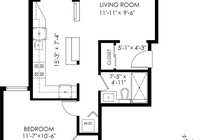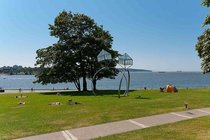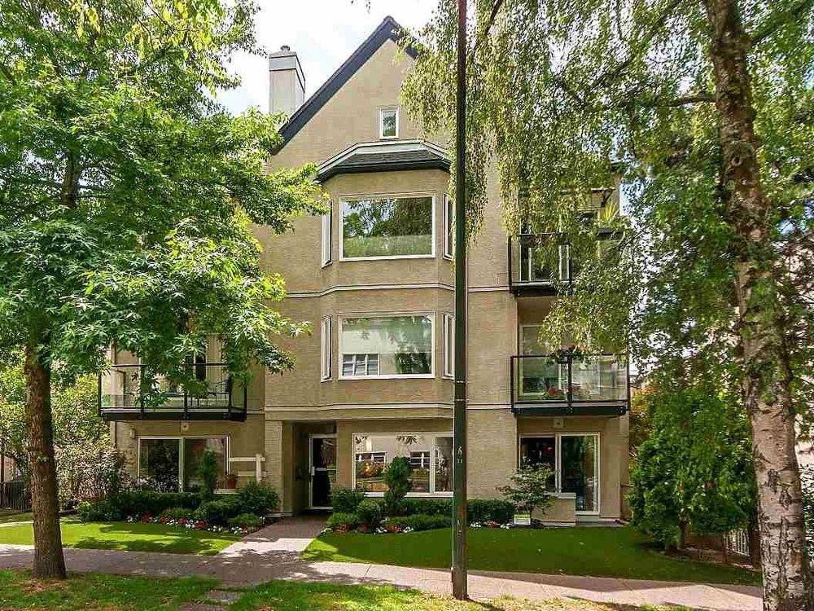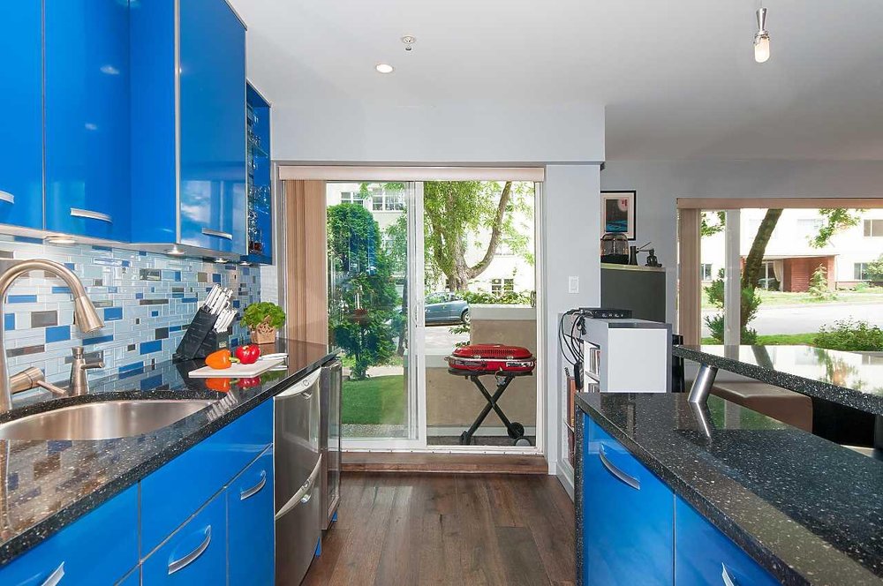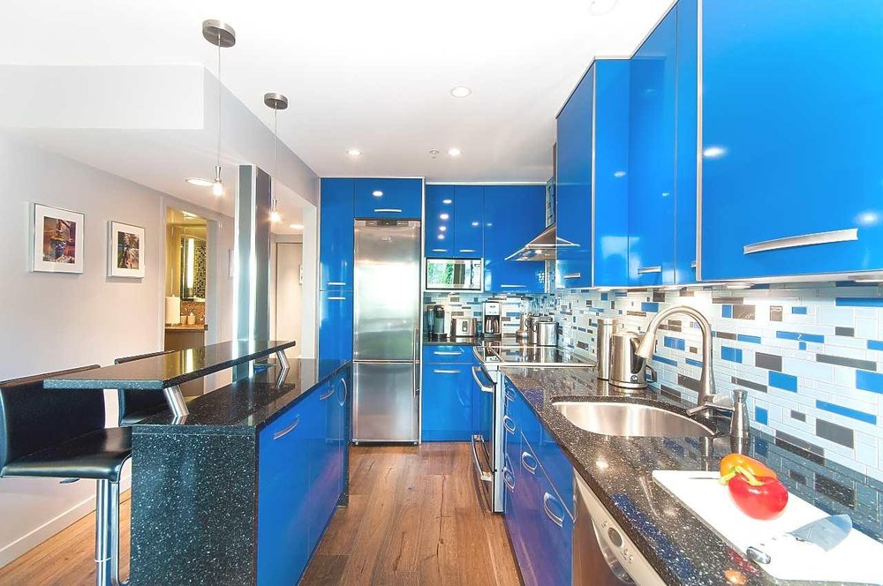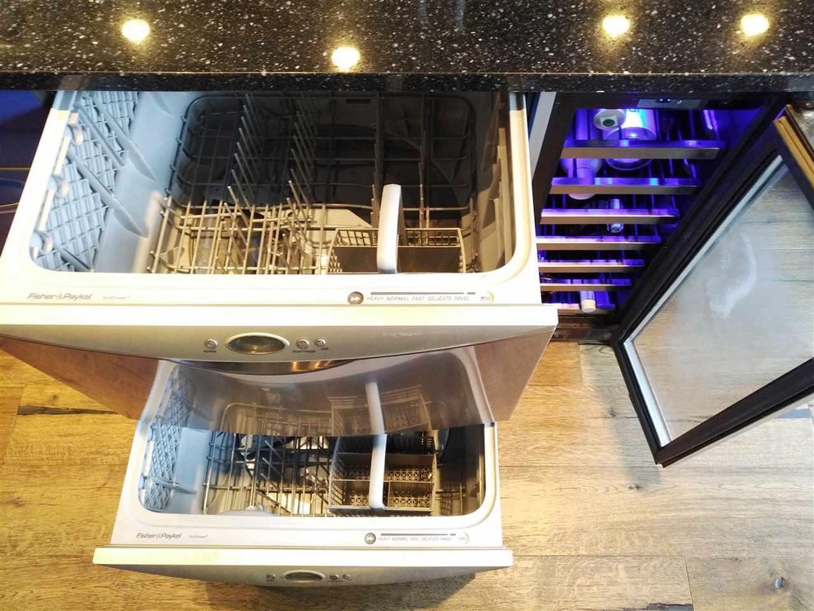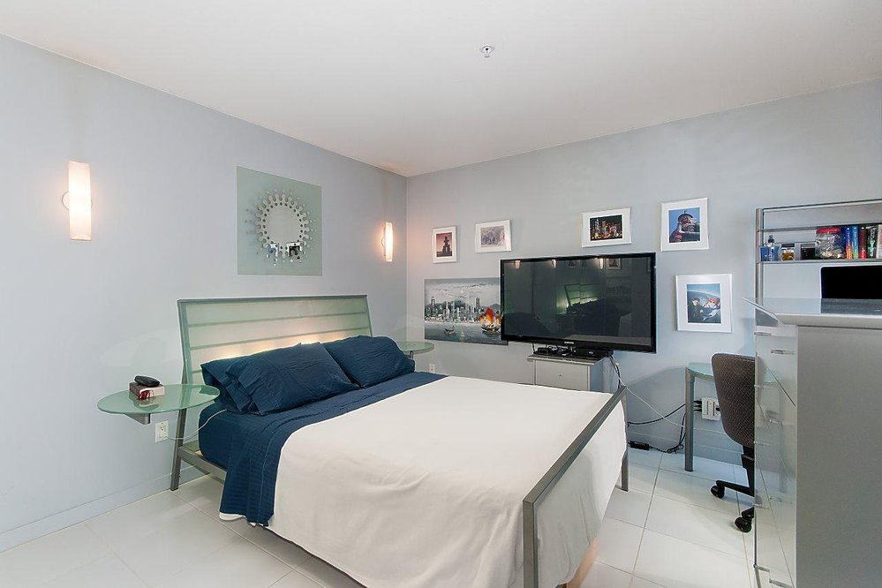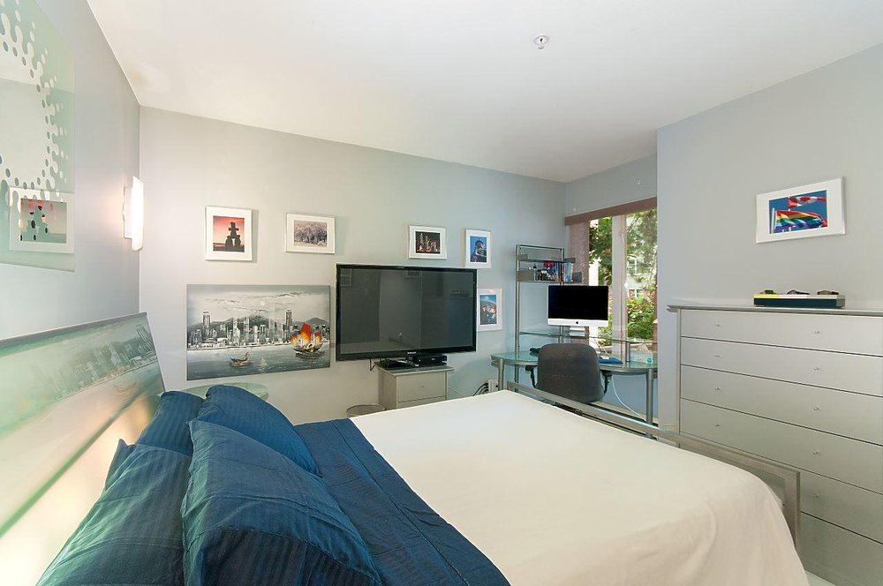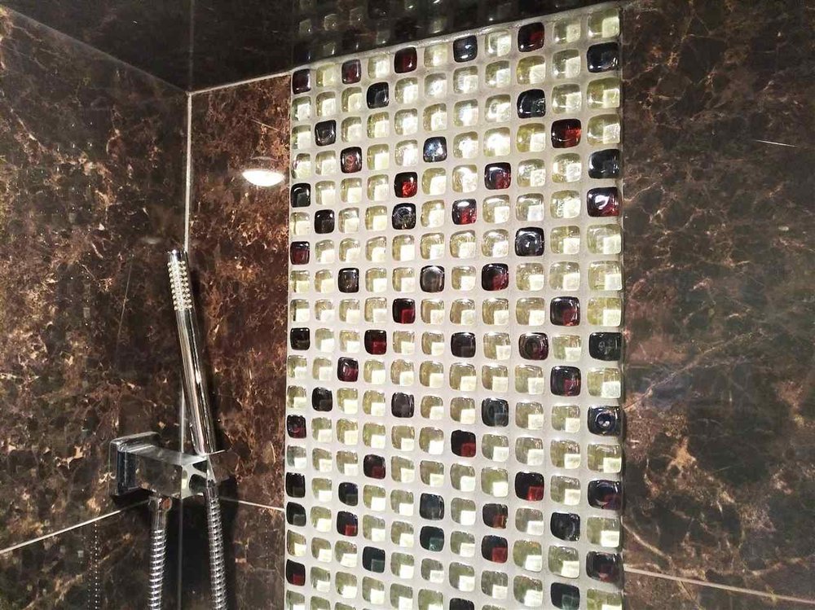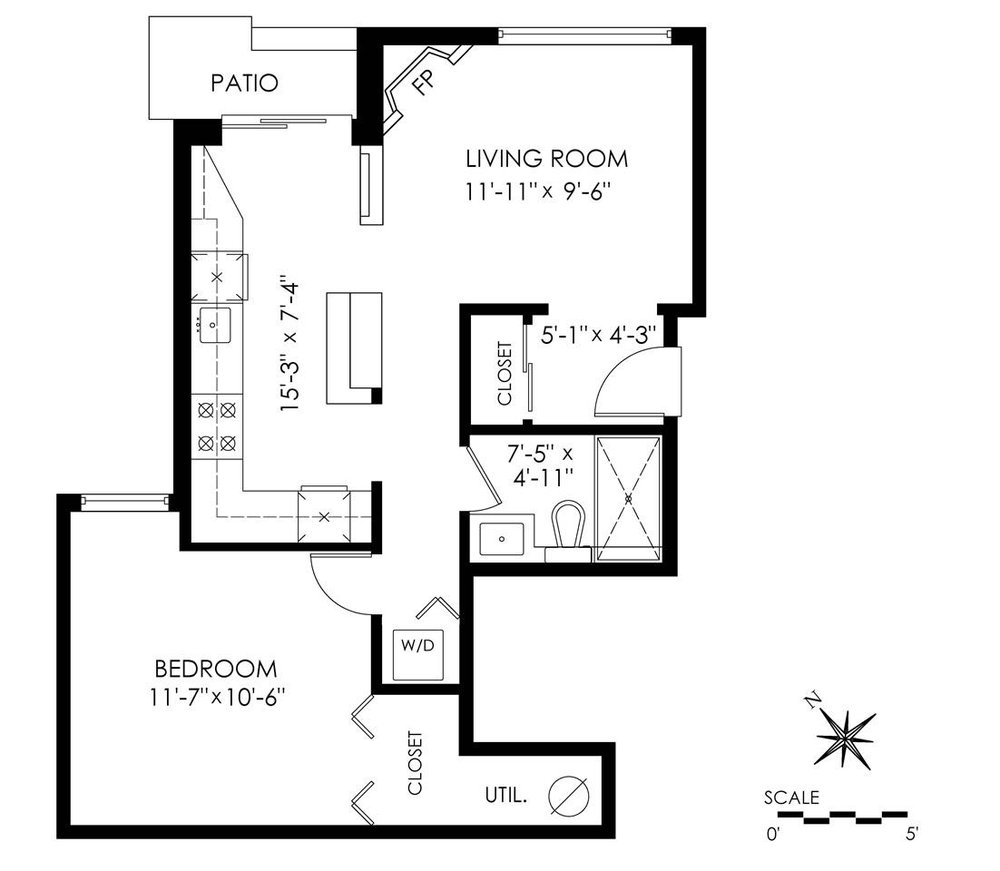Mortgage Calculator
102 1554 Burnaby Street, Vancouver
Owner retiring and moving away after 25 years at McCoy Manor, a fully rainscreened freehold strata. They will miss English Bay, Sunset Beach, Stanley Park, Davie and Denman streets............. Come see their gorgeous high end well planned and executed renovations. Featuring superb appliances, wine cooler, steam shower and gas fireplace. ............ YES, of course insuite laundry, secured underground parking and a storage locker. ............. YES, 2 pets allowed including large dogs. ............. One block stroll to transit and shopping, 2 blocks to either beach, and a nice quiet treed street where people say hello to their neighbours and their dogs too. ......... Shown by appointment with pleasure.
Taxes (2018): $1,244.01
Amenities
Features
Site Influences
| MLS® # | R2357643 |
|---|---|
| Property Type | Residential Attached |
| Dwelling Type | Apartment Unit |
| Home Style | Corner Unit,Ground Level Unit |
| Year Built | 1990 |
| Fin. Floor Area | 590 sqft |
| Finished Levels | 1 |
| Bedrooms | 1 |
| Bathrooms | 1 |
| Taxes | $ 1244 / 2018 |
| Outdoor Area | Patio(s) |
| Water Supply | City/Municipal |
| Maint. Fees | $272 |
| Heating | Baseboard, Electric, Natural Gas |
|---|---|
| Construction | Concrete Block,Frame - Wood |
| Foundation | Concrete Perimeter |
| Basement | None |
| Roof | Asphalt,Torch-On |
| Floor Finish | Hardwood, Tile |
| Fireplace | 1 , Gas - Natural |
| Parking | Garage Underbuilding,Visitor Parking |
| Parking Total/Covered | 1 / 1 |
| Parking Access | Lane |
| Exterior Finish | Stucco |
| Title to Land | Freehold Strata |
Rooms
| Floor | Type | Dimensions |
|---|---|---|
| Main | Kitchen | 15'3 x 7'4 |
| Main | Living Room | 12' x 9'6 |
| Main | Master Bedroom | 11'7 x 10'6 |
| Main | Foyer | 5'1 x 4'3 |
Bathrooms
| Floor | Ensuite | Pieces |
|---|---|---|
| Main | N | 4 |


