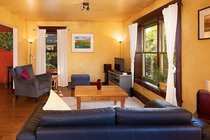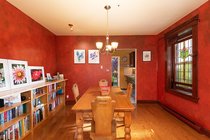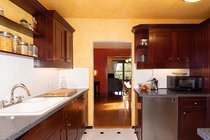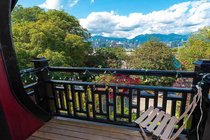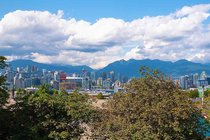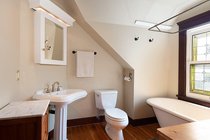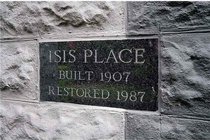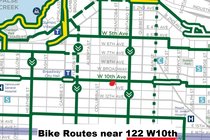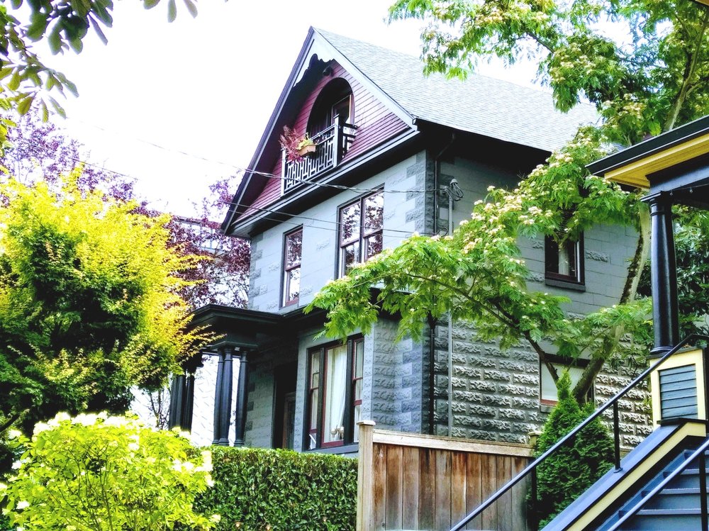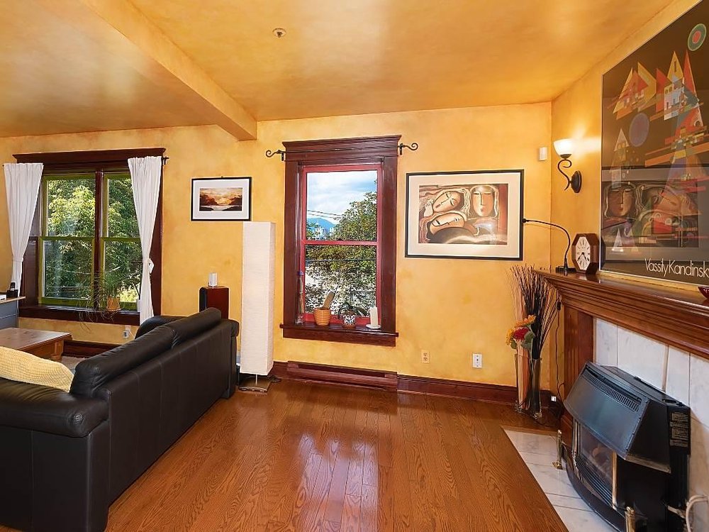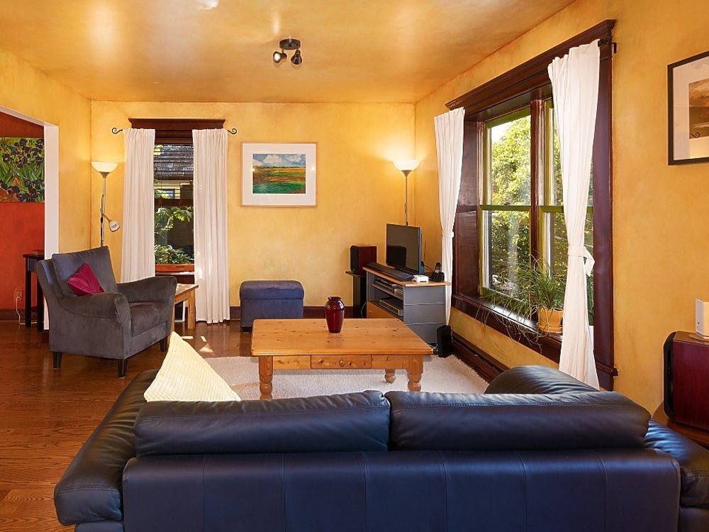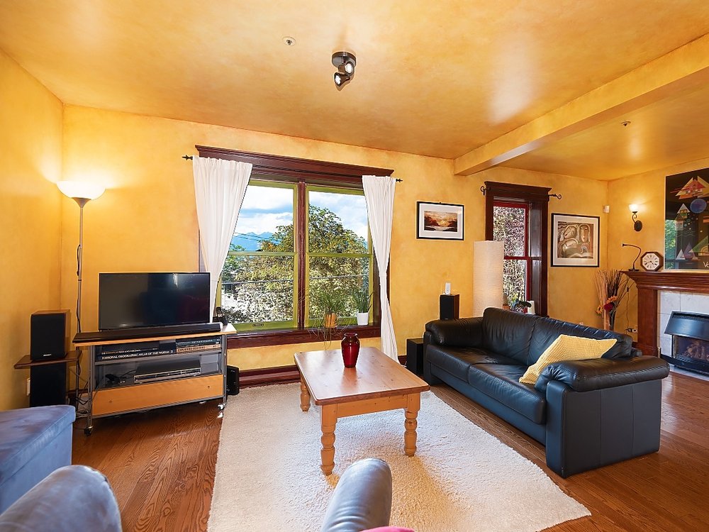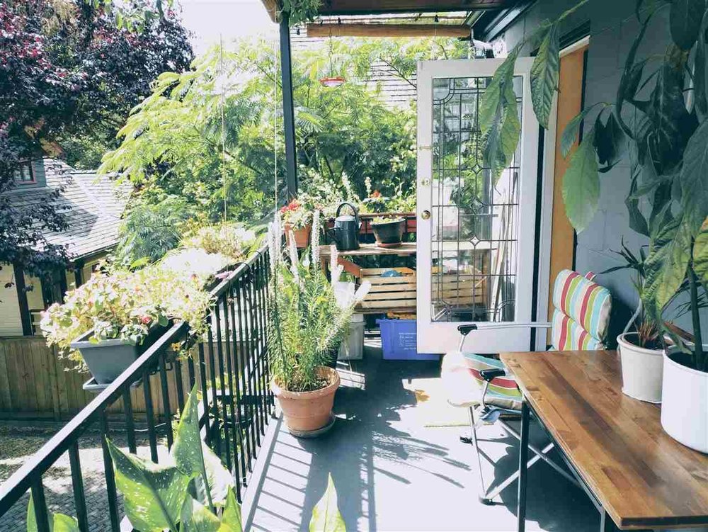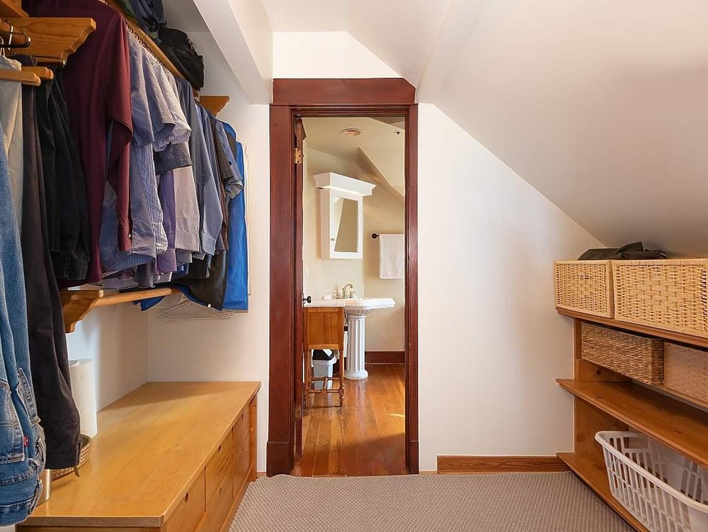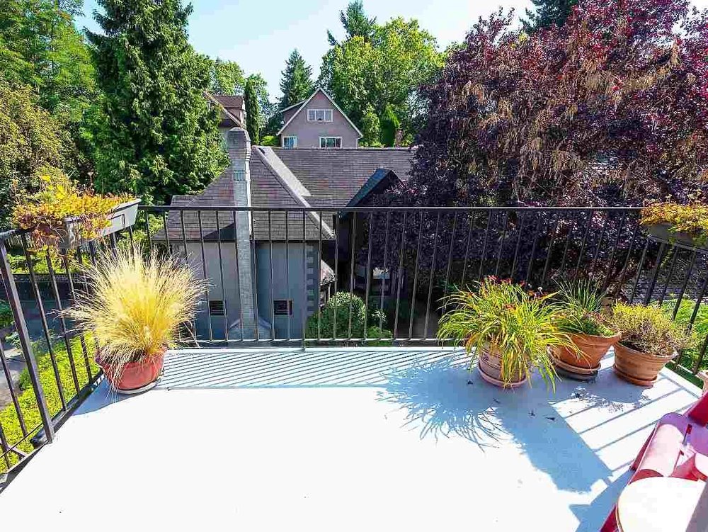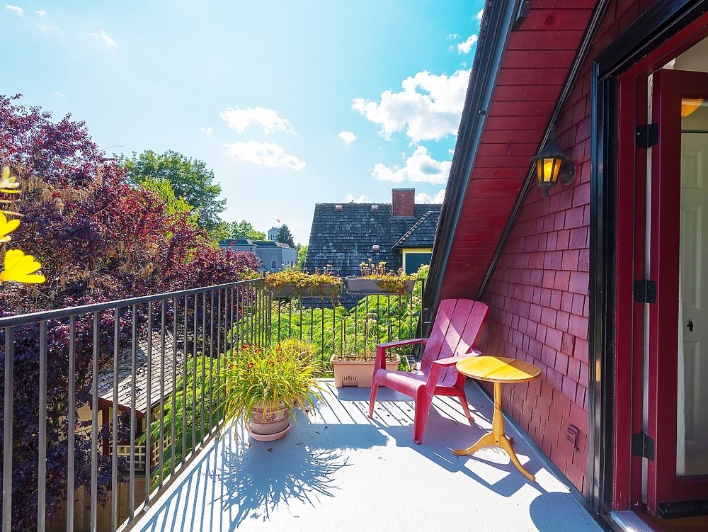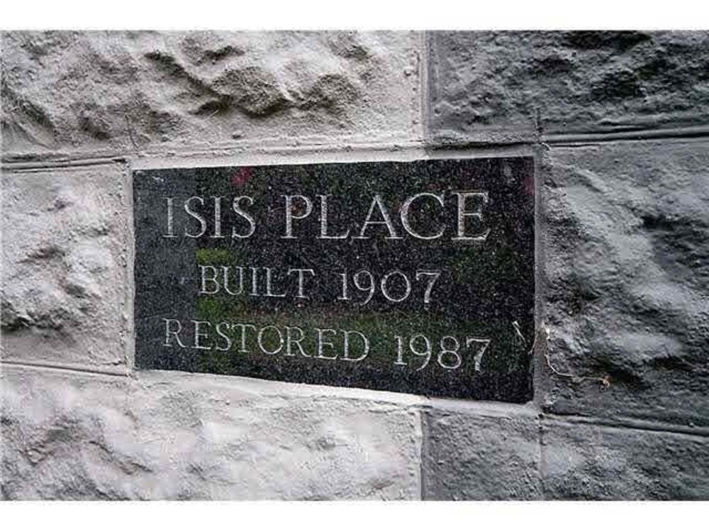Mortgage Calculator
122 W 10th Avenue, Vancouver
1907 Edwardian rare "Cast Stone" Isis Place. Gutted and reinvented in 1987 retaining most of the rich woods, stained glass. Live on the top 2 floors with view of Vancouver and the mountains. -- 3 unit strata incl. coach house. Wonderful neighbours up and down this traffic calmed street. -- Entertainment size Living Room, formal Dining Room, Kitchen has a concrete sundeck, as does a bedroom upstairs! Herbs, flowers, morning coffee, evening cocktails. Later, relax in your clawfoot tub. -- *Truly unique. Needs to be seen to be truly appreciated, we won't rush you. -- *Be the King of your Castle in this Queen of Vancouver's Heritage Row - Recognized as the "Most Beautiful Street in Vancouver 1999". - Walk everywhere, between Main Street / City Hall. *Shown by appointment with pleasure.
Taxes (2018): $2,868.12
Amenities
Features
Site Influences
| MLS® # | R2392558 |
|---|---|
| Property Type | Residential Attached |
| Dwelling Type | 1/2 Duplex |
| Home Style | 3 Storey,Upper Unit |
| Year Built | 1907 |
| Fin. Floor Area | 1371 sqft |
| Finished Levels | 3 |
| Bedrooms | 2 |
| Bathrooms | 2 |
| Taxes | $ 2868 / 2018 |
| Outdoor Area | Balcony(s),Patio(s) & Deck(s),Sundeck(s) |
| Water Supply | City/Municipal |
| Maint. Fees | $300 |
| Heating | Baseboard, Electric |
|---|---|
| Construction | Other |
| Foundation | Concrete Perimeter |
| Basement | None |
| Roof | Asphalt |
| Floor Finish | Hardwood, Softwood, Tile |
| Fireplace | 1 , Gas - Natural |
| Parking | Open |
| Parking Total/Covered | 1 / 0 |
| Parking Access | Front |
| Exterior Finish | Stone |
| Title to Land | Freehold Strata |
Rooms
| Floor | Type | Dimensions |
|---|---|---|
| Below | Foyer | 5' x 5' |
| Main | Living Room | 20'9 x 12' |
| Main | Dining Room | 11'9 x 10' |
| Main | Kitchen | 12' x 8' |
| Above | Master Bedroom | 13'6 x 11' |
| Above | Walk-In Closet | 8' x 6' |
| Above | Bedroom | 12' x 10' |
Bathrooms
| Floor | Ensuite | Pieces |
|---|---|---|
| Main | N | 2 |
| Above | Y | 4 |




